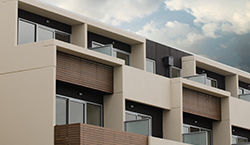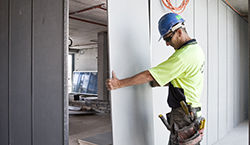By analysing these criteria for a construction project, you can determine the seismic design requirements for the suspended ceiling(s). This is typically done by the project's structural engineer, but may be involve qualified engineers more familiar with suspended ceilings. To assist the designer and contractor, USG BORAL provides a comprehensive Generic Seismic Design technical brochure that will provide solutions for many common building types. For projects that fall outside the scope of this document, a Seismic Guidelines brochure details the type of information required for a charted structural engineer with experience in suspended ceilings to calculate specific project design(s).
The three main Standards involving suspended ceilings are:
- NZS 1170.5 - Structural Design Actions – Earthquake Loads
- NZS 4219 - Specification for Seismic Resistance of Engineered Systems in Buildings*
- AS/NZS 2785 – Suspended Ceilings, Design and Installation
* A number of site inspections as a result of the Canterbury earthquakes revealed that the collapse of suspended ceilings often resulted from heavy plenum services/equipment not installed correctly or adequately braced, in compliance with NZS 4219, mandatory under the NZBC. Stricter levels of inspection should be enforced to ensure this type of failure is minimised for new or re-instatement projects.








































