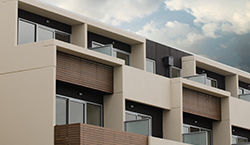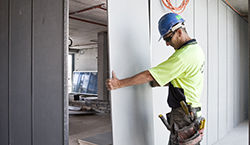-
NEW ZEALAND, ENGLISH
- Contact
- Where to Buy
- Favourites
-
Looking for product documents?
Try our Document Finder
-
Who is USG Boral
-
Who is USG Boral
- About USG Boral
-
Careers
-
Careers
-
-
Contact Us
-
Contact Us
-
- Code Of Conduct
- Supplier Code of Conduct
-
-
Products
-
Products
-
Ceilings
-
Ceilings
- Acoustic Panels & Ceiling Tiles
ACOUSTIC PANELS & CEILING TILES
-

ACOUSTIC PANELS & CEILING TILES
From light reflectance to sound control, durability to aesthetics, you'll find the perfect panel for your ceiling projects.
- Acoustic Suspension Systems
ACOUSTIC SUSPENSION SYSTEM
- Drywall Suspension Systems
DRYWALL SUSPENSION SYSTEM
- Integrated Systems
INTEGRATED SYSTEMS
- Speciality Ceilings
SPECIALTY CEILINGS
-
-
Interior Linings
-
Interior Linings
- SHEETROCK® Plasterboard
SHEETROCK® Plasterboard
- Technical Boards
TECHNICAL Plasterboard
-
-
Finishes
-
Finishes
- Jointing Compounds
Jointing Compounds
- Speciality Plasters
Specialty Plasters
- Adhesives
Adhesives
- Primers
Primers
- Joint Tapes
Joint Tapes
- Corner Beads and Trims
Corner Beads and Trims
- Tools and Accessories
Tools and Accessories
-
-
Steel Framing
-
Steel Framing
- USG Boral Steel Stud & Track System
USG Boral Steel Stud & Track System (New Zealand)
-
-
Cornice
-
Cornice
- SHEETROCK® Cove
SHEETROCK® Cove
- Decorative Cornice
Decorative Cornice
-
-
-
Solutions
-
Solutions
-
Plasterboard Systems
-
Plasterboard Systems
- Systems+
Systems+
- IntRwall® System
IntRwall® System
- Multiframe™ System
Multiframe™ System
- Partiwall® System
Partiwall® Separating Wall System
-
-
Segment Solutions
-
Segment Solutions
- Health Care
Health Care
- Education
Education
- Multi-Residential
Multi-Residential
-
-
Science
-
Science
- Acoustics
Acoustics
- Fire Performance
Fire Performance
- Seismic
Seismic
-
-
-
Inspiration
-
Inspiration
-
For Architects / Designers
-
For Architects / Designers
-
USG Boral for Architects / Designers
We believe we can change the way buildings are designed, built and occupied by delivering innovations that help you work smarter, do more and build better.
-
-
For Builders / Installers
-
For Builders / Installers
-
USG Boral for Builders / Installers
Proudly Supporting those who Build, every step of the way.
-
-
For Homeowners
-
For Homeowners
-
USG Boral for Homeowners
Our plastering products, tools & accessories are designed for the home renovator/builder making minor alterations or repairs to plasterboard walls & ceilings.
-
-
For Merchants
-
For Merchants
-
USG Boral for Merchants
Our aim is to provide you solutions and make opportunities to scale your business efficiently.
-
-
-
Resources & Tools
-
Resources & Tools
-
Systems+
-
Systems+
-
-
BRACE+
-
BRACE+
-
- Document Finder
- Specialty Ceilings Design Studio
- Plasterboard Installation Guide
- TecASSIST
-
Terra Motus Seismic Calcultor
-
Terra Motus Seismic Ceiling Calculator
-
-
Acoustic Ceilings e-Estimator
-
Acoustic Ceilings e-Estimator
-
-
-
What's New
-
What's New
- News And Promotions
-
NEW ZEALAND, ENGLISH
- Contact
- Where to Buy
- Favourites
- My Downloads
-
User Profile
User Profile
- Manage Profile
- Logout
-
Looking for product documents?
Try our Document Finder
xui3RRd85PW+7EkqtHyQYghttp://myaccount-stg.knaufapac.com -

Christchurch Hospital – Steel Framing Solution Meets Seismic Requirements
- Past Project Inspiration – USG Boral
- Architects/ Designers Recommend USG Boral - Testimonials & Reviews
- Christchurch Hospital – Steel Framing Solution
Main Products Used
USG Boral Metal Wall Studs and Track designed using a G550 grade steel, MultistopTM 4, Firestop® & SHEETROCK® plasterboard.
People Involved
Acute Services Building, Christchurch Hospital, CPB Contractors, Jacobs Engineering
Project Scope
To develop a steel-framed solution that meets IL4 standards and simplify the number of different board types with multiple functions.
Special Factors
The USG Boral developed solution uses 100,000LM of USG Boral Metal Wall Studs and Track designed using a G550 grade steel to provide exceptional strength. Additionally, by using the USG Boral plasterboard, the specified wall linings were reduced to only three types of technical plasterboard.
Need help with a similar project?
STEEL FRAMING SOLUTION MEETS SEISMIC REQUIREMENTS FOR NEW CHRISTCHURCH BUILD
USG Boral worked with CPB Contractors and Jacobs Engineering to develop a steel-framed solution that meets IL4 standards for the new Acute Services Building at Christchurch Hospital.
Currently being constructed by CPB Contractors, the Acute Services Building at Christchurch Public Hospital is the largest government project of the Canterbury rebuild. The 62,000m² building will house 12 new operating theatres and procedure rooms, an expanded intensive care unit and emergency department, a state-of-the-art radiology department and inpatient ward blocks for 400 beds — including purpose-designed spaces for children.
USG Boral has been involved in the project from the early design stages, and was tasked with working with CPB and Jacobs Engineering to develop a steel-framed alternative to the specified timber-framed walls — a move which will eliminate moisture issues and help reduce construction time.

As the building has been designed to importance level 4 (IL4) standards, seismic performance was also key. “It’s a challenge to come up with a steel-framed solution that meets those seismic requirements,” explains Bill Hill, Project Manager, CPB Contractors.
The USG Boral solution developed uses 100,000LM of USG Boral Metal Wall Studs and Track designed using a G550 grade steel to provide exceptional strength.
In addition, a range of USG Boral plasterboard solutions has been specified for the project. “A simplification of the partition types is what we were trying to achieve,” explains Bill. “Over 200 different wall types were originally specified. We went to USG Boral to come up with a way of simplifying that as they have a number of different board types with multiple functions.”
The final specification features just four plasterboard types supplied by USG Boral: Sheetrock, Multistop and Firestop Boards. Multistop 4 Technical Board will be the most extensively used, with 110,000m² specified for wall linings due to its exceptional moisture, fire and impact resistance and good acoustic properties. “With the one board we can cover a lot of different scenarios,” says Bill.
With installation of both framing and plasterboard well underway, CPB are pleased with how the project is progressing. The Acute Services Building is due for completion in late 2018.

Project: Acute Services Building, Christchurch Hospital
Contractor: CPB Contractors
Engineer: Jacobs Engineering
Product Supplier: USG Boral
USG Boral Technical Advisor (plasterboard): Richard Boreyko





































