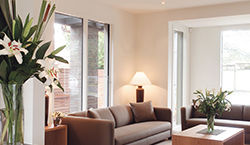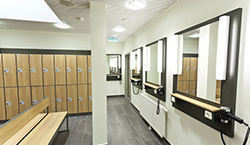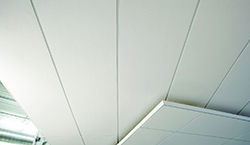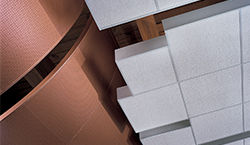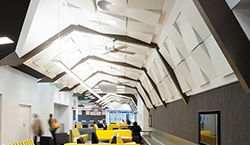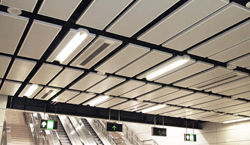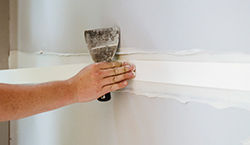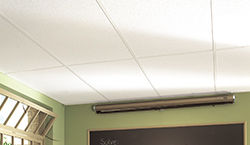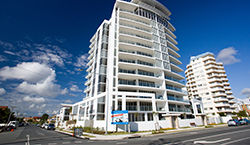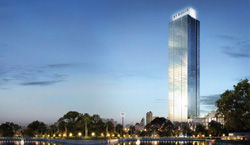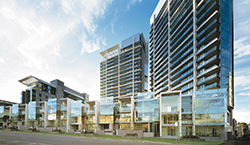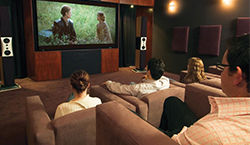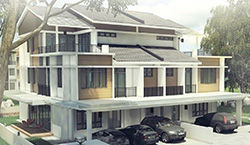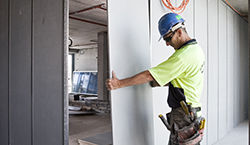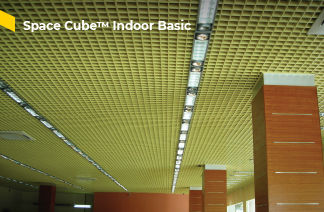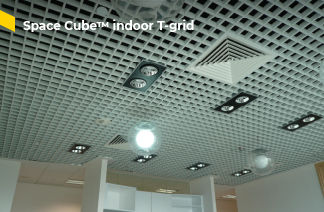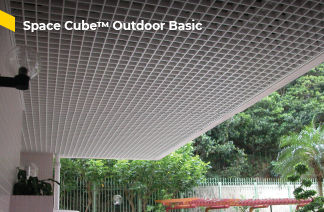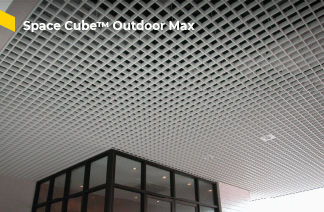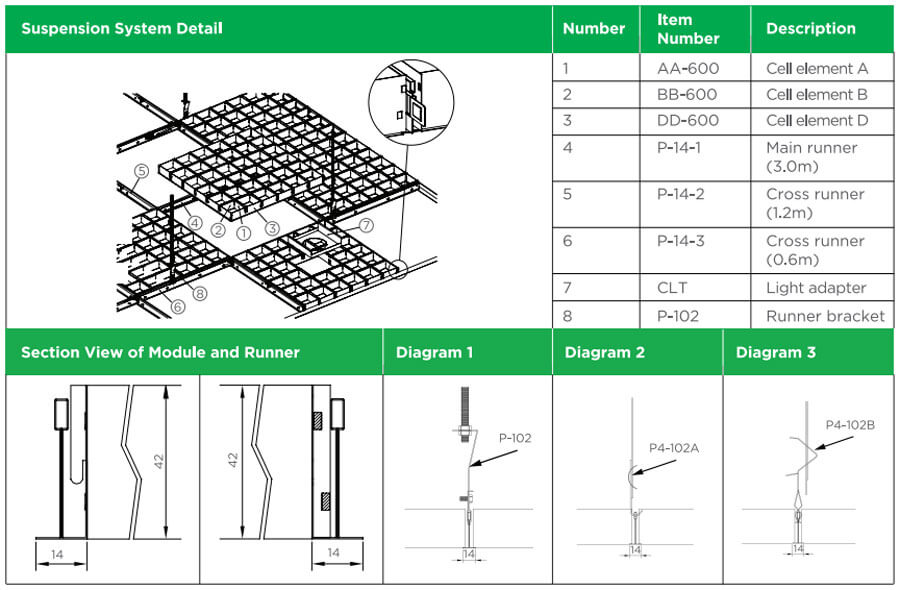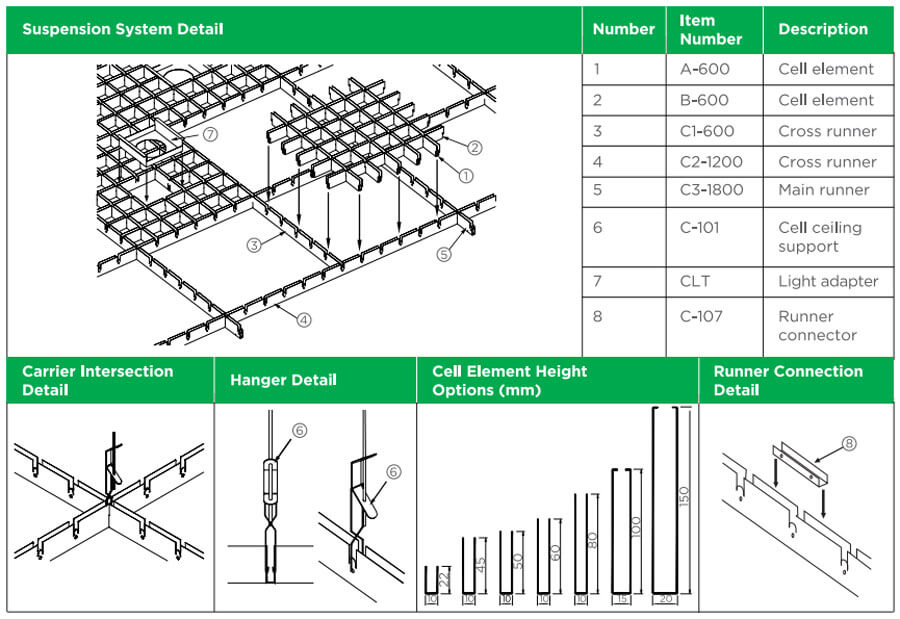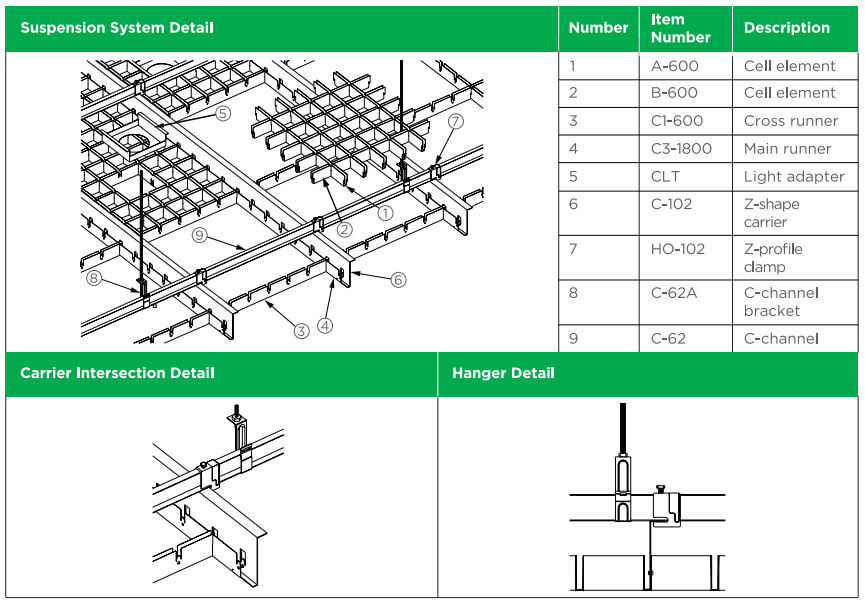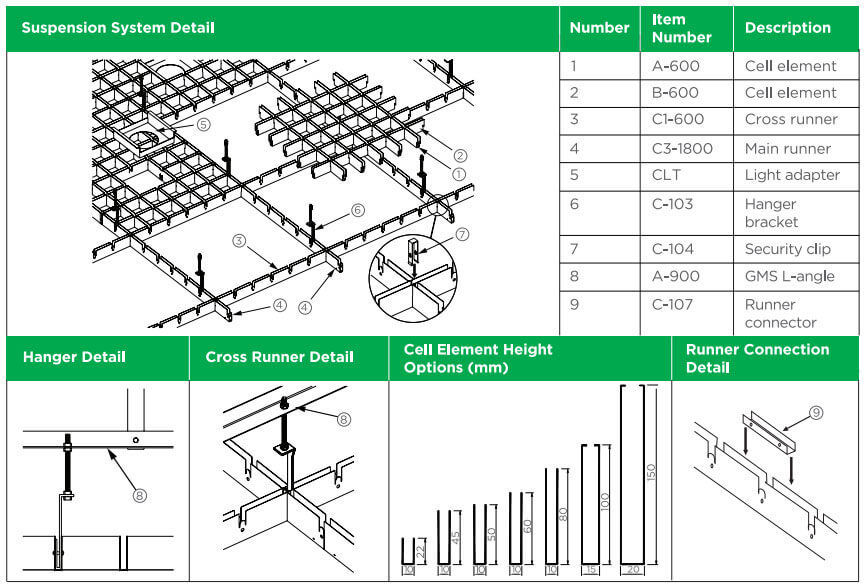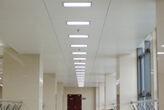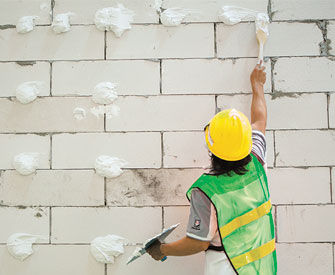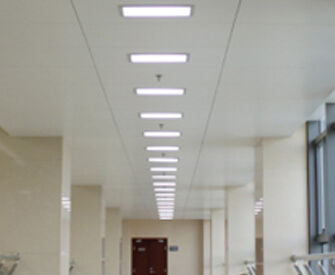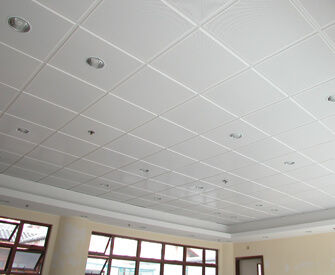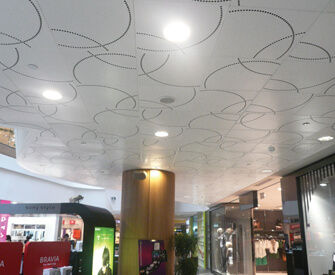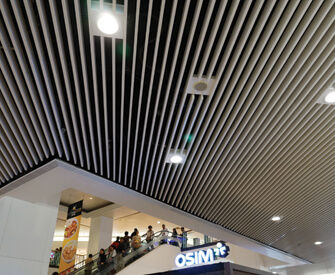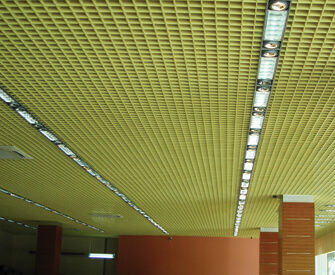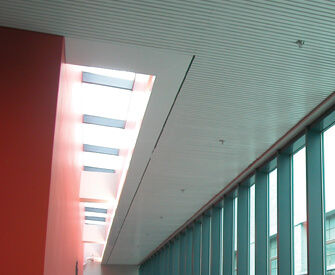The Space Cubes™ Ceiling System features an open plan ceiling layout. This system is easy to install and remove, allowing for quick and easy maintenance of air-conditioning and fire-sprinkler systems. Available for use both indoors and outdoors.
Features and Benefits
- Open plan ceiling design with modular cell elements provides a unique, seamless look
- Simple installation and removal
- Over 45 colour options for greater customisation
- Individually replaceable cell elements
Applications
- Entertainment Venues
- Galleries
- Lounges
- Foyers
- Corridors
- Commercial Spaces
Additional Information
Physical Properties
- Material: Aluminium
- Material Thickness: 0.45mm
- Finishing: Polyester powder coating, minimum thickness of 60 microns
- Weight: 1.77kg/m² for typical Space Cubes ceiling panels

T-grid suspension system
Suitable for indoor use
Panel Dimensions (mm): 50x50, 75x75, 100x100, 150x150, 200x200

Different cell element heights available
Suitable for indoor use
Panel Dimensions (mm): 50x50, 75x75, 100x100, 125x125, 150x150, 180x180, 200x200, 300x300

Interlocking cell elements
Security clips hold panels safely in place
Different cell element heights available
Suitable for outdoor use
Panel Dimensions (mm): 50x50, 75x75, 100x100, 150x150, 180x180, 200x200, 300x300

Interlocking cell elements
Security clips hold panels safely in place
Different cell element heights available
Suitable for outdoor use
Panel Dimensions (mm): 50x50, 75x75, 100x100, 150x150, 180x180, 200x200, 300x300
Technical Data and Notes
Material
- Aluminium
Material thickness of 0.45mm
Finishing
- Electrostatically applied polyester powder coating. Minimum coating thickness of 60 microns. Very low VOC emissions.
Weight per square metre
- 150mm x 150mm cell element, 600mm x 600mm module Calculated panel weight = 1.77kg/m2
Features and Benefits
- Open plan ceiling design with modular cell elements provides a unique, seamless look
- Simple installation and removal
- Over 45 colour options for greater customisation
- Individually replaceable cell elements
Applications
- Entertainment Venues
- Galleries
- Lounges
- Foyers
- Corridors
- Commercial Spaces
-
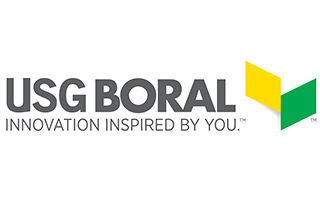
USG Boral Space Cubes™ Installation




