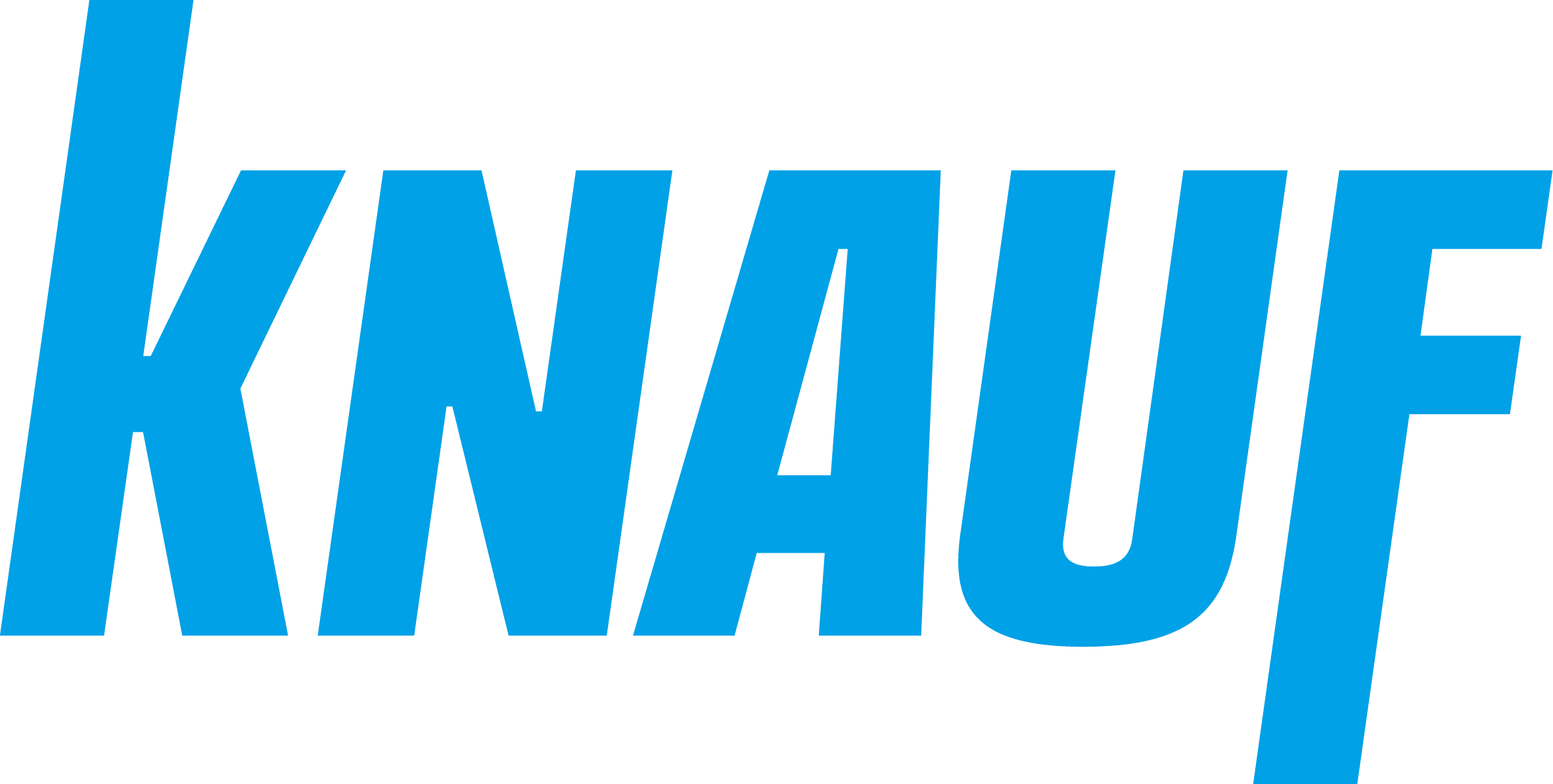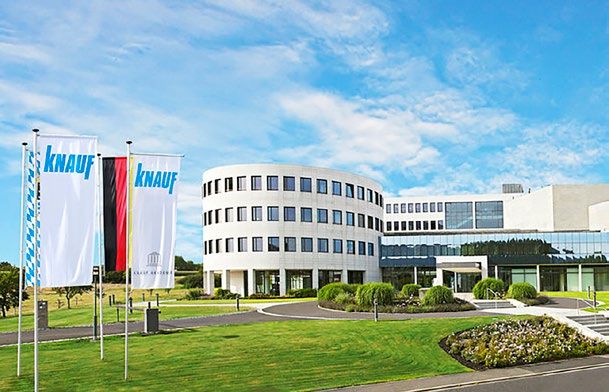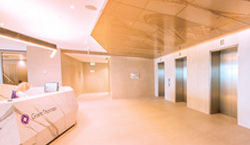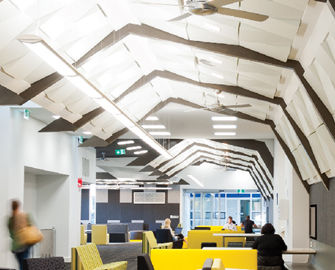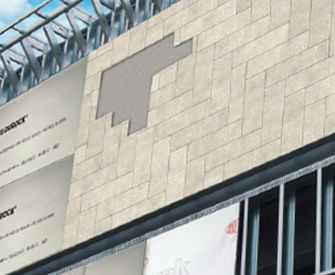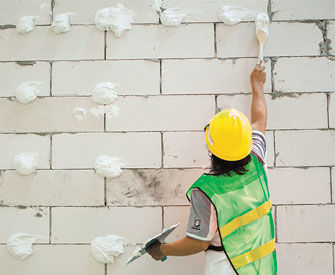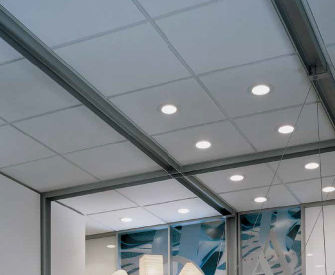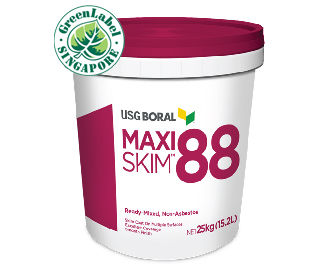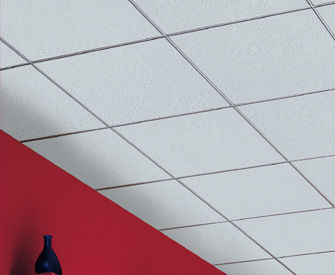DUROCK® Cement Board is a superior alternative to traditional construction methods such as brick walls or AAC blocks. This lightweight and versatile system is extremely durable and allows faster construction speeds for residential and commercial buildings.
Features
- High Strength
High flexural strength resists cracking.
High indentation strength resists damage from impact.
- Fast and Easy Installation
Easy to cut and fasten. Dry panel application eliminates cement mixing and drying time.
- Dimensional Stability
Low thermal and hydrometric movement resists cracking.
- Versatility
Unlimited designs with numerous finishing options.
- Water Durable
Humidity & moisture resistant. Will not swell, soften, decay, delaminate, or disintegrate in water.
- Mold and Mildew Resistant
Resistant to mold and mildew, with a 10/10 score as per ASTM D3273 standards.
- Lightweight
Board weight of 13.25kg/m².
- Dual Surface
Rough surface enhances bonding. Reduces tile slip with mortar applications.
Benefits
- Versatility in exterior wall design and finishing.
- Exterior wall structure up to 10x lighter in weight.
- Exterior wall construction up to 6x faster.
- U-value up to 10x lower for better thermal insulation.
- Reduce wall cracking and water penetration issues for a much lower maintenance cost.
- Exterior drywall solution with durability lasting over 20 years.
- Flexible system performance (fire, acoustic, thermal).
Additional Information
Applications


Slab-to-Slab Wall Solution
The most practical and cost-effective exterior drywall solution.


Curtain Wall Solution
Covers the vertical misalignment of floor slabs, which is difficult to apply using conventional brick or AAC block systems.


Cladding Solution
Offers quick-to-install, efficient cladding for columns, false objects, architectural structures.


Interior Wet Area Solution
Ideal as a tile backer for areas with constant exposure to severe water and moisture, such as saunas, public shower, commercial kitchens, swimming pools etc.
Technical Data and Notes
Durock Cement Board


DUROCK® Exterior Drywall Systems

DUROCK® DEFS
(Direct applied Exterior Finish System)
This system is ideal for protecting against moisture entering the building, with the advantage of absorbing water at a surface level with DUROCK® Basecoat and a textured special plaster finish for outdoor use. For further insulation, you can install a fiber blanket (mineral wool) in the wall cavity.

DUROCK® DEFS with Ceramic Finishes
This system is installed with stone or ceramic tile, which is bonded with DUROCK® Baseflex, with a load capacity up to 45kg/m². When using this system, it is important to consider a wall deflection value at L/360.

DUROCK® EIFS
(Exterior Insulation Finish System)
This system has major advantages regarding thermal performance. The layers of different elements are structured to provide a better resistance to wind thrust, combined with a uniform finished surface. However, this system cannot be used with stone or ceramic tile finishes. The insulation material in the wall cavity must be mineral wool, and the TYVEK® Weather Barrier membrane must be used.

When designing a façade, the most important factor is the force produced by the wind, acting as a uniform load. The wind force varies according to the location of the project. According to MS 1553:2002 Code of Practice on Wind Loading for Building Structures, there are 2 zones:-

The category of structure is one of the important factors when designing an external wall. Please refer to MS1553:2002 for more information.
Parameters:
Metal thickness min. of 0.90mm
Stud spacing of max. 406mm
Maximum Deflection Criteria L/360
We recommend that architects and contractors seek the assistance of engineering professionals, especially at the construction site. Details and requirements regarding framing and application limitations shall be controlled by the cladding, structure, or fire-resistant-rated system, and must be approved by the architect, engineer or design professional. These products must not be used in a design or construction without a qualified structure engineer or architect to perform a complete evaluation regarding suitability of any particular product for use in the structure.
-

Durock® Cement Board Video
