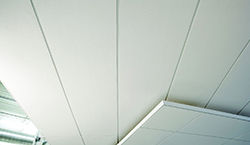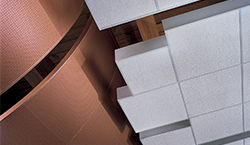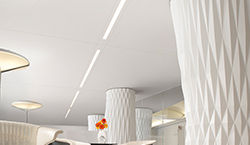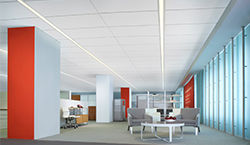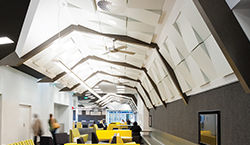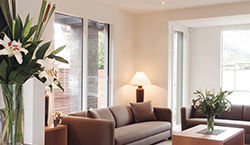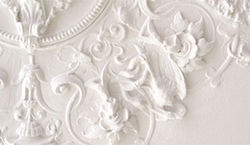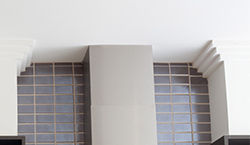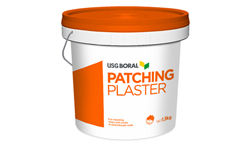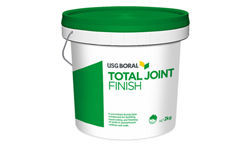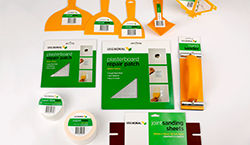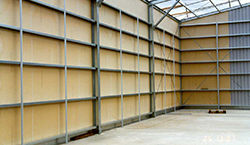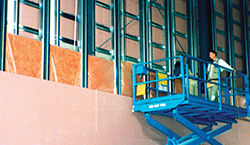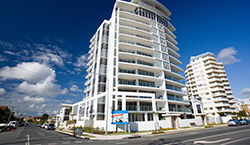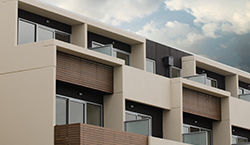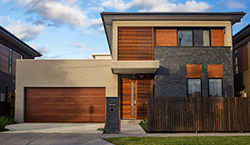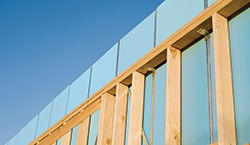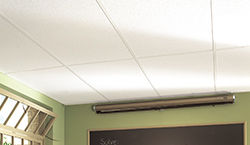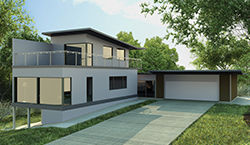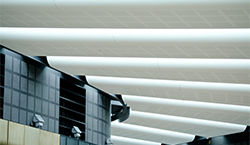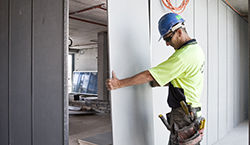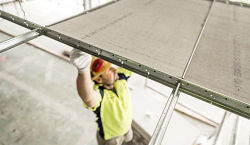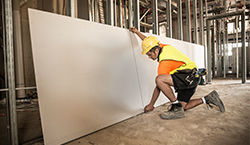-
AUSTRALIA, ENGLISH
- Contact
- Where to Buy
- Favourites
-
Looking for product documents?
Try our Document Finder
-
About Knauf
-
About Knauf
-
About Us
-
About Us
-
-
Board Of Directors
-
Board Of Directors
- Jennifer Scanlon, Chairman, USG Boral; Executive Vice President; President, International; President L&W Supply Corporation at USG
- James S. Metcalf, Chairman, President and Chief Executive Officer, USG Corporation
- Mike Kane, Chief Executive Officer and Managing Director, Boral Limited
- Al Borm, President & CEO, Boral Industries Inc
- Rosaline (Ros) Ng, Chief Financial Officer, Boral Limited
-
See All
-
-
Blog
-
Blog
- USG Boral presents ASONA at the Design Speaks Old School/New School Event
- USG Boral Partiwall® the acoustically sound and flexible partition wall system
- Architects’ perspective on USG Boral Ensemble™
- Achieving an acoustic ceiling with a monolithic look is now easy
- PERSPECTIVES: Retiring industry legend not planning to lay down his trowel
-
See All
-
- Careers
-
Contact Us
-
Contact Us
-
- Code Of Conduct
- Supplier Code of Conduct
-
-
Products
-
Products
-
Ceilings
-
Ceilings
- Acoustic Panels & Ceiling Tiles
ACOUSTIC PANELS & CEILING TILES
- Acoustic Suspension Systems
ACOUSTIC SUSPENSION SYSTEM
- Drywall Suspension Systems
DRYWALL SUSPENSION SYSTEM
- Integrated Systems
INTEGRATED SYSTEMS
- Specialty Ceilings
SPECIALTY CEILINGS
- Metal Ceilings
- Asona Acoustical Range
- ENSEMBLE™
-
-
Interior Linings
-
Interior Linings
- Standard Plasterboard
Standard Plasterboard
- SHEETROCK® Plasterboard
SHEETROCK® Plasterboard
- Technical Boards
TECHNICAL Plasterboard
- Multi-Application Boards
Multi-Application Boards
- testingMissingAltText
- testingmegamenualt2
-
-
Finishes
-
Finishes
- Jointing Compounds
Jointing Compounds
- Speciality Plasters
Specialty Plasters
- Adhesives
Adhesives
- Primers
Primers
- Sealants
Sealants
- Joint Tapes
Joint Tapes
-
-
Steel Framing
-
Steel Framing
- USG Boral Steel Stud & Track System (New Zealand)
USG Boral Steel Stud & Track System (New Zealand)
- Rondo® Metal Components
Rondo® Metal Components
-
-
Cornice
-
Cornice
- SHEETROCK® Cove
SHEETROCK® Cove
- Decorative Cornice
Decorative Cornice
-
-
Plastering DIY
-
Plastering DIY
- DIY Cornice Adhesive
DIY Cornice Adhesive
- DIY Patching Plaster
DIY Patching Plaster
- Total Joint Finish
Total Joint Finish
- Stud Adhesive
Stud Adhesive
- Tools & Accessories
Tools & Accessories
-
-
Insulation
-
Insulation
-
-
Industrial Plaster
-
Industrial Plaster
-
-
-
Solutions
-
Solutions
-
Plasterboard Systems
-
Plasterboard Systems
- Systems+
Systems+
- CinemaZone® System
CinemaZone®
- Fireclad® System
Fireclad® Fire-rated External Wall System
- Firewall® System
Firewall® System
- IntRwall® System
IntRwall® System
- Multiframe™ System
Multiframe™ System
- NeighbourZone™ System
NeighbourZone™ System
- OutRwall® System
OutRwall® System
- Partiwall® System
Partiwall® Separating Wall System
- Quiet Living™ System
Quiet Living™ System
-
-
Segment Solutions
-
Segment Solutions
- Health Care
Health Care
- Education
Education
- Bushfire Protection
Bushfire Protection
- Multi-Residential
Multi-Residential
-
-
Science
-
Science
- Acoustics
Acoustics
- Fire Performance
Fire Performance
- Seismic
Seismic
-
-
-
Inspiration
-
Inspiration
-
For Architects / Designers
-
For Architects / Designers
-
USG Boral for Architects / Designers
We believe we can change the way buildings are designed, built and occupied by delivering innovations that help you work smarter, do more and build better.
Plasterboard Installation Manual
See All
-
-
For Builders / Installers
-
For Builders / Installers
-
USG Boral for Builders / Installers
Proudly Supporting those who Build, every step of the way.
Plasterboard Installation Manual
See All
-
-
For Homeowners
-
For Homeowners
-
USG Boral for Homeowners
Our plastering products, tools & accessories are designed for the home renovator/builder making minor alterations or repairs to plasterboard walls & ceilings.
Plasterboard Installation Manual
See All
-
-
For Resellers / Distributors
-
For Resellers / Distributors
-
USG Boral for Resellers & Distributors
Our aim is to provide you solutions and make opportunities to scale your business efficiently.
Plasterboard Installation Manual
See All
-
-
-
Resources & Tools
-
Resources & Tools
- CAD Finder
- Lighting and Decoration Microsite
- Lighting & Decoration Guide
- Specialty Ceilings Design Studio
- Boral Design Lab
- Plasterboard Installation Manual
- Partiwall Estimator
-
BIMWIZARD
-
BIMWIZARD
- BIMWIZARD®
- NEW FEATURES
-
See All
-
- eSelector
-
TecASSIST
-
TecASSIST™ - USG Boral
-
-
Acoustic Ceilings e-Estimator
-
Acoustic Ceilings e-Estimator
-
-
-
What's New
-
What's New
-
News And Promotions
-
News & Promotions – USG Boral
- Holiday Trading Hours 2019/2020
- USG Boral a proud sponsor of Hoot Homes and Kylie & Jackie O’s Set You Up for Life home giveaway!
- USG Boral air-drying compounds help you avoid risk of early dry-out in hot windy dry conditions
- Labrador Trade Store Closing Down
- Competition: Your chance to win a DeWALT 5-Piece Combo Kit with WETSTOP™
-
See All
-
-
Press
-
USG Boral Press Coverage
- USG Boral Australia and New Zealand proposed to become 100% Boral-owned
- USG Boral wins Good Design Awards for design and innovation
- USG Boral advocates for healthier work sites in building and construction
- USG Boral continues to support the Royal Children's Hospital Good Friday Appeal
- BORAL AND USG BORAL SUPPORT INDIGENOUS YOUTH PROGRAM
-
See All
-
-
AUSTRALIA, ENGLISH
- Contact
- Where to Buy
- Favourites
- My Downloads
-
User Profile
User Profile
- Manage Profile
- Logout
-
Looking for product documents?
Try our Document Finder
xui3RRd85PW+7EkqtHyQYghttp://myaccount-stg.knaufapac.com -

Top considerations for retail project design
- Who is USG Boral?
- Blog
- Top considerations for retail project design
Top considerations for retail project design
Modern retail projects offer tremendous scope for architects and design professionals to make a bold statement, as USG Boral’s Shayne Nyholm-Hunter is currently witnessing in the marketplace.
Recent trends in retail centre projects are for big open spaces, often with massive glass plating. While this gives them a spacious and opulent feel, it’s important to think about the comfort (and safety) of retail customers. Shopping centres aim to have visitors stay longer – to shop in more retail outlets, attend restaurants, cinemas and other entertainment areas. This requires careful consideration of how to create the desired ‘ambiance’ – in the choice of materials used in internal fit-outs.
STATEMENT CEILINGS
We’re seeing a lot of interest in metal baffle ceilings for retail projects. They can incorporate acoustical material to help reduce reverberant noise within a shopping centre and metal baffle ceilings also offer architects and interior designers the opportunity to create an impressive feature.
Metal baffle ceilings can be coated in a variety of ways to reflect design intentions and create the desired atmosphere. For example, they can take the appearance of timber – adding warmth without the cost and potential issues (such as warping/discolouration) associated with the use of real timber. While real timber is desirable where it can be touched and felt, its aesthetic on ceilings can also be achieved with highly realistic metal coatings.
The beauty of metal baffle ceilings is that they can effectively disguise necessary services such as lighting, CCTV and sprinkler systems. Ceilings can remain open and visually appealing and still meet safety requirements without ‘breaking the visual line’.
Another trend in shopping centre ceilings – and walls – is the use of customised plasterboard. Plasterboard can be cut and joined to make distinctive patterns to create reliefs and textures to enhance the feel of large areas. They can deflect hidden lighting to add warmth, give a sense of flow throughout communal areas and even reflect different zones within a large retail centre to help visitors navigate within it.
ACOUSTICS ARE A BIG ISSUE
With upmarket dining areas increasingly integrated within shopping centres – often complementing multiplex cinemas – noise can be a real challenge. Acoustical treatments in and on walls and ceilings can help reduce ‘shopper stress’, which means they’re more likely to see the experience as relaxing and pleasurable – so stay within the environment longer and visit more often.
Another recent trend is highly publicised gala launches and in-store promotions at ‘big-name’ retail stores. Queues for these events often snake around a shopping centre for hundreds of metres, and the chatter can become overwhelming, especially when it’s ‘rebounding’ from hard, unforgiving surfaces.
These trends mean that wall and ceiling materials used on the internal surfaces of a retail environment to reduce reverberant noise and enhance the customer experience have become an essential factor in the design process.
LONGEVITY & LOW MAINTENANCE
These days, retail environments have very little ‘down time’. This makes ongoing facilities management and maintenance a significant factor in their design. Longevity of fittings is also a consideration; no shopping centre owner wants internal materials to show their age within a short period of time – it’s simply a bad investment in a new build or refurbishment project.
This is another reason why metal baffle ceilings are an increasingly popular ceiling choice for many shopping centres within Australia and around the world. They’re easy to clean and maintain, only requiring an infrequent wipe or dust – which reduces facilities maintenance costs. They don’t deteriorate from moisture or heat; they’re fire-safe and make it easy to maintain and change the lighting and other services they so effectively hide from view.
Discover more design inspiration here or contact our Architectural Team on 1800 226 215.

Shayne Nyholm-Hunter is a Specifications Manager with USG Boral’s Architectural Support Services Melbourne team.




