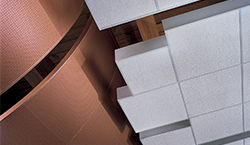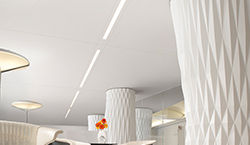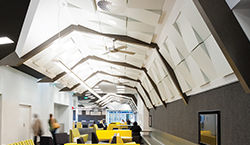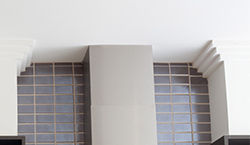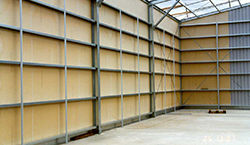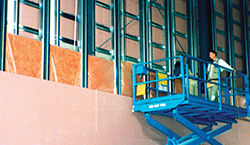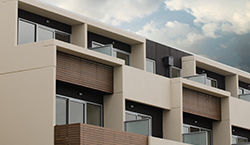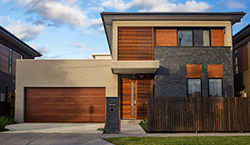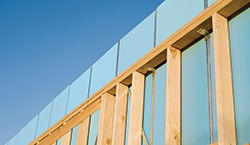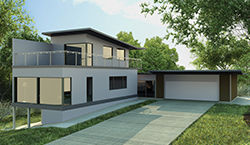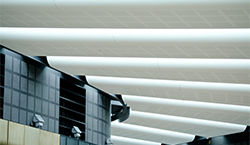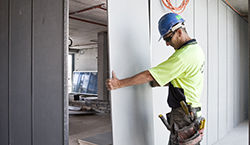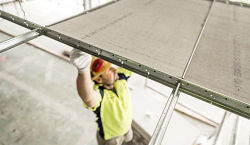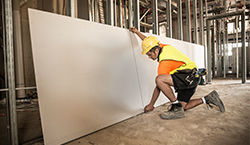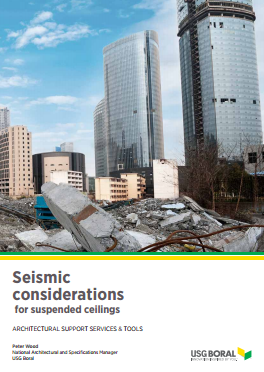In most cases, the following factors are required to establish the earthquake load and subsequent design:
- Soil condition/class
- Building construction materials
- Building usage
- Building importance
- Geographic location
- Location to fault lines (known) and hazard Z factor
- Weight of the ceiling
- Height of the ceiling from ground level
- Size of the ceiling
- Seismic Drift

By analysing these criteria for a construction project in conjunction with Australian standards, the seismic force is established, and from that the design requirements for the interior walls and suspended ceiling(s). This is typically done by the project's structural engineer, but may require the involvement of qualified engineers more familiar with seismic design.
USG Boral commonly works with design and engineering professionals to establish project specific, cost effective seismic solutions for wall and ceilings.
USG Boral products that aid seismic design
- DONN® Centricitee™ DXT Acoustical Suspension System
- DONN® DX®/DXL™ Acoustical Suspension System
- Fineline™ DXF™ Acoustical Suspension System
Want to learn more about seismic design for wall and ceilings? Read our white paper on Suspended Ceilings and stay tuned for an upcoming CPD on seismic design.





